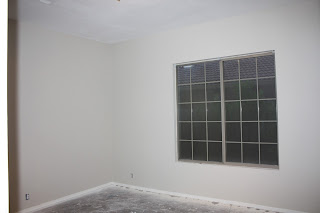The Living/Dining Room
This room has probably come the furthest of all of the rooms. The very first thing we did was hire a contractor (due to time constraints) to divide this one large room into two rooms. One is a front room that's open to the front door, and one that is enclosed into an office. Here's how it looks today:
Front door is immediately to the left
Prior to carpet installation
The Kitchen
We've made little baby steps in this room. The drywall media center has been demo'ed and is one large open space now. The window you see in the upper right hand corner was also drywalled over. We are planning on doing a built in recessed media console here (DIY, of course). We've also removed the frilly curtains and prepped for paint. Down the road, we will paint the cabinets and put in new countertops!
Hunter's Room
Holy blue, Batman! This room has been pretty transformed with paint and new carpet. Here it is today (sans furniture and décor):
Guest Room
I'd love to say this room looks totally different and beautiful, but it pretty much looks the same. I'm going to be getting my paint on tomorrow, so I'll be sure to share the progress.
Play Room
This room also looks the same, with the exception of new carpet. Its a HUGE room (20'x16') so its going to be a big undertaking.
Master Bedroom
This room is the same, except for the carpet, too.
The Backyard
We love love love the backyard. It is so relaxing and beautiful. It was one of the main reasons we love this house.
Not Pictured (Yet)
Family Room
Stairway
Upstairs Hall
Downstairs hall
Avah's Room
Downstairs Bathroom
Upstairs Bathroom
Master Bathroom
Laundry Room
So there you have it! We have lived here for 3 weeks now, and we've accomplished all of this with our own two hands (except the building of the room) during nights and weekends, I'm pretty freakin' impressed with us. There is still so, so much more to do, but we are loving every step!

.JPG)










No comments:
Post a Comment